PLOT EXTENSION
Underground Water Storage and Beam
Underground storage tanks for water are traditionally called cisterns and are usually constructed from bricks, mortar or concrete. The full scale exterior of the storage tank is likely to be made of aluminium/steel. The tanks that would be planted below the surface will be of smaller scale compared to traditional images you may find of underwater storage tanks. This is so not to dig up/destroy the vegetation around the plot.
Inside the glass beam holding the funnel structure is PEX pipe which will carry the rain water to the water cistern. PEX piping is more durable than copper piping, and it is used in an innumerable number of applications, such as radiant heating systems for residential and industrial plumbing. The average life span of PEX for plumbing purposes goes well over 50 years. It is said to be more sustainable than PVC pipe. Ideally, I would want the PEX to be transparent so visitors can watch and understand how the water travels from funnel to tank. There's also something quite calming or mystical about the way water flows, turning "standing under the shelter" an interactive experience.
Olympic Cauldron, London Olympics 2012, Thomas Hetherwick
I really appreciate the intricate design of the copper, Olympic Cauldron. For me, I feel the design is about togetherness - an individual piece may appear as a delicate, carefully crafted petal. When displayed as a collective, ultimately, the meaning shifts to fierceness and possibly being 'stronger together'. I'm genuinely fascinated by this significant design and find it a little similar in terms of its free- flowing form to my own structure. The piece made me think about what my piece may look like if made out of metal, which I then experimented with later on in the process.
The Populist Brewery- Lagranja Design, Turkey - Copper Beer funnels
https://www.archdaily.com/902626/populist-restaurant-yoo-architecture-plus-lagranja-design
PLOT
History of Botanical and Organic Design
Following the characteristics of Organic Architecture seen in the article above, my design intends to present a free flowing series of individual inverted umbrella-shaped shelters, with an added sustainable element - rain water storage. I have purposefully considered materiality throughout this design as I wanted the shelters to in some way, blend in with its natural surroundings.
Philip Beesley & Co's Interactive Canopy Installation in Shanghai
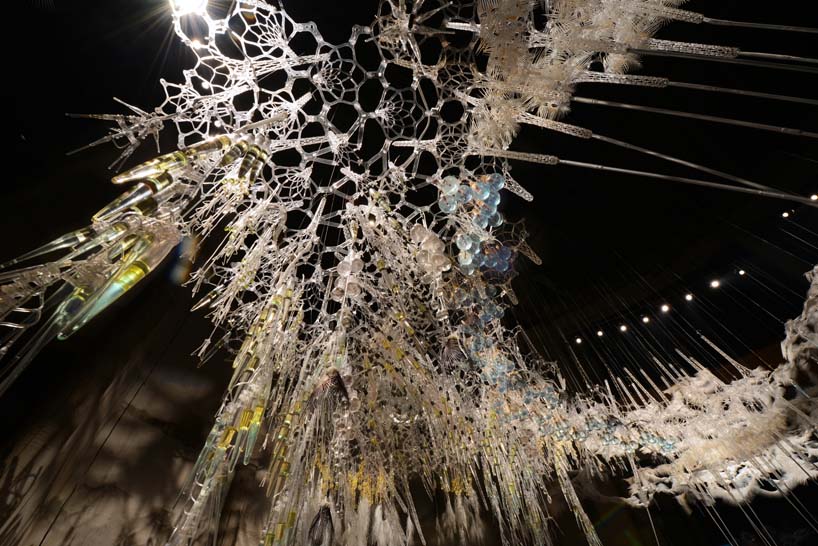
Botanical Labyrinth of 1000 Plants, Central Prague
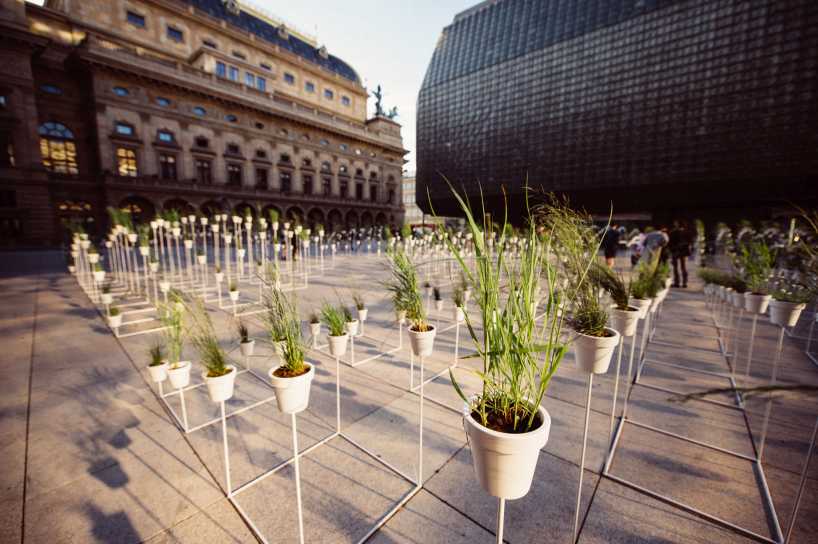
Sources:
Sustainable Living
Sustainable House on the Geul by Upfrnt and Zwarthout
Invisible Garden House
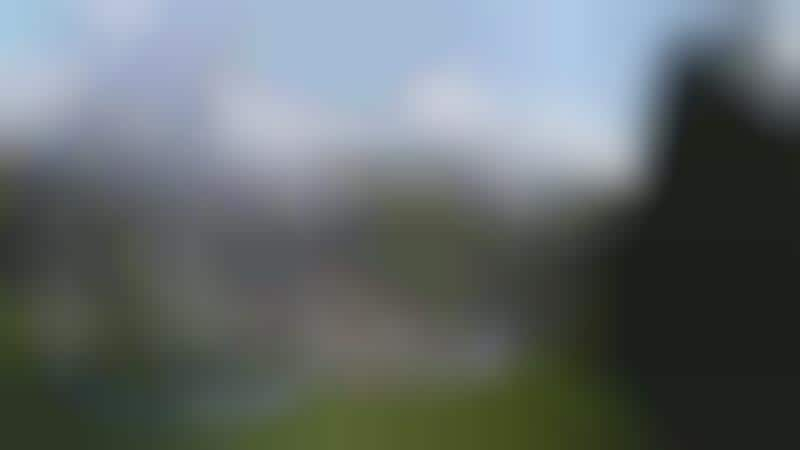
Underground Water Storage/Harvesting
THRESHOLDS
Comparing my Bridge to others in London
I had a think about the scale of my bridge and its dimensions compared to the size of the Buckingham Palace site. I wanted the dimensions to be realistic so I researched into other footbridges in London to get an idea of how large my structure should be.
The Buckingham Palace building itself is 24m high, 120m deep (including central quadrangle), 108m across the front.
Clearance below: the measurement of space between the bridge (arch) and the water or road below.
Royal Victoria Dock Bridge - 128m long, 11m clearance below, 30m high, bridge is 5m in width.
I used the Royal Victoria Dock Bridge as reference for the scale of my bridge. Using Google Maps, I examined how far the bridge stretched across the water, how wide etc. in order to understand how large my structure would be in relation to it. The scale of my bridge amounted to: 100m length, 4m width, 20m height with 7m clearance below.
Other bridges in London:
Charing Cross Rail (footbridge)- 6.8m clearance below
Millennium Bridge- 11m clearance below, 4m wide.
Southwark Bridge- 7.4m clearance below, 244m long
Bending Bridges / Centro de Estudios Superiores de Diseño de Monterrey, CEDIM
Leonardo da Vinci's Self Supporting Bridge
https://www.core77.com/posts/65043/Leonardo-da-Vincis-Ingenious-Design-for-a-Self-Supporting-Bridge - Leonardo da Vinci's Self Supporting Bridge Design, Core77
Cody Dock Rolling Bridge, Thomas Randall-Page
At a first glance, I was initially unamused by this piece design proposal. I was unsure what exactly was spectacular about this normal footbridge, what made it unique and what the significance was. After reading through the article, i soon realised that its fairly nonchalant bridge design had a larger purpose. The bridge rotates on a metal track, as seen on either side of the canal walls to let boats pass. When there are no barges in site, the bridge, instead of being "lowered", rotates and becomes a footbridge. Personally, I love the concept, its new and inventive. Nevertheless, I do feel the dark, metallic, black finish is too harsh for the kind of environment the architect visualises it to operate in. It disrupts the beauty of the canal, which is something I should consider when designing a bridge in such a well respected site (Buckingham Palace).
https://www.dezeen.com/2019/08/07/thomas-randall-page-cody-dock-rolling-bridge-architecture/ - Rolling Bridge, Dezeen Article
Gates at other Stately Homes in Britain
Out of my own interest, I thought I'd research into the appearance of gates at other stately homes throughout Britain. Obviously, Buckingham Palace would be the most protected home due to the significance of the Queen. I wanted to review a range of gates at other important properties. I found that all of the stately homes have a very similar gate design, some harsher than others. I found the Hatfield House gates quite impressive, I prefer this gate design, including the triangular pillars. It appears more homely or welcoming compared to the large gold crests placed on most of the gates of the Royal homes, which in my opinion, can sometimes look a little unpleasant.
Kensington Palace - The Coalbrookdale Gates (former home of the late Princess Diana and current home of young Royals)
Hampton Court Palace- The Lion Gates- Home to Henry VIII
Sandringham Estate Gates
Hatfield House, Hertfordshire
Historical Context- The Crown and The Lord Altrincham Article
The idea for this project was sparked by my interest in the Netflix Original, Period Drama TV Series, The Crown. The show is based on the British Royal Family (particularly focusing on Queen Elizabeth II), from the 1940s onwards. The Crown is again referenced in my collage in my sketchbook.
The show is a depiction of the Royal Family in their everyday life, demonstrating that although it may not seem like it, they are ordinary people, just like their supporters. When this project arose I thought it would be interesting and very topical to use the Buckingham Palace gates as the threshold I would be replacing. This is my way of breaking down the physical barrier between the public and the Monarchy- with positive intent.
A particular scene which stuck with me was set in the 50's when a newspaper journalist, Lord Altrincham (later known just as John Grigg), wrote a critical article of the Royal Family and particularly offended the Queen. He branded the Queen as impersonal and lacking in real emotion. As a response, the Queen personally invited Altrincham to a discuss what she could do better to seem more personable. This was a significant turning point in the series as The Queen accepted Altrincham's radical views and actually took on his advice to welcome the public into the palace.
My concept aims to push this idea even further, breaking down the barriers of the palace gates and opening up the space.
The Crown Season 1 Trailer
Buckingham Palace Redesigned by Sir Terry Farrell (book)
Source: Buckingham Palace Redesigned, by Sir Terry Farrell, Andreas Papadakis Publisher, ISBN 1 901092 40 2 HB
'ReCasting' Alison Brooks Architects
Revealing Doors
"The substitution of traditional hinges for axes and modern fittings allows for non- orthogonal geometrical door designs, which as such emerge as a significant design element for the interior".
I enjoy reading into and watching videos of architects' 'small living' apartments. A lot of the furniture inside are multi purpose which I find is efficient and can often be packed away quite nicely as if part of the wall design. In this case, architectural photographer, Jordi Miralles has perfectly captured the moment of action- where the in-built wall transforms to reveal another room behind it.
Source: Door & Window Design by teNeues, published 2006, ISBN-10: 3-8327-9124-8
Urban Dense City
Materials
The materials I would use for my structure would be the following:
1.
I chose tinted blue glass to add elegance to the overall appearance of the trampoline. The fact the glass is tinted adds a level of sophistication to the fun and exuberant structure as well as a little privacy. The glass still allows plenty of natural sunlight to filter through, whilst reducing the discomfort of the sun’s glare. Tinted glass can also lessen the amount of harmful UV filtering through, which will have health benefits for all, especially whilst jumping.
2.
Structural steel beams - strong and durable.
3.
Polypropylene Material for the trampoline netting
4. Steel springs
Source: https://www.abbeyglass.co.uk/news/different-types-glass-uses/
Air Conditioning, Instagram Poll and Extreme Heat in London
As a response to my previous Instagram Poll, I aimed to address the majority's concern about 'extreme heat' in London (due to climate change) within my design. A way to battle this future issue could be to install air conditioning within homes/offices/more schools. I then thought about the amount of energy needed to power all of these air conditioning systems and how we could use sustainable methods in the approach. Using the piezoelectric energy (generated from the people bouncing on my trampoline), which is converted into electricity to power homes around the local area.
Source: https://www.renewableenergyworld.com/2019/07/02/air-conditioning-is-the-worlds-next-big-threat/#gref
https://metro.co.uk/2018/07/27/air-con-become-norm-uk-homes-heatwaves-expected-7766855/
Tomas Saraceno 'In Orbit'
"A gigantic installation work by Tomss Saraceno, entitled “in orbit,” was just assembled last week in the Kunstsammlung Nordrhein-Westfalen in Germany. At a height of more than 20 meters above the piazza of the K21 Ständehaus, Saraceno has suspended a net construction within which visitors can move, apparently weightlessly. Saraceno’s net construction, which is accessible on three levels, resembles a cloud landscape: those bold enough to clamber high into the web set beneath the glass cupola perceive the museum visitors far below them from the lofty heights as tiny figures in a model world."
I like Saraceno's idea of allowing visitors to get a bird's eye view of the world we live in, where the people below appear as tiny figurines. It's an alternative view of the world in which only the bravest, (those without a fear of heights) can manage to see. Similar to Saraceno, my design also acts in a similar way, allowing office workers in particular, to step away from their tedious amounts of work and use the trampoline park as an escapism. Likewise, I aim to use netting in a similar fashion, surrounding the space, displaying wave-like forms throughout.
Source: http://www.tomassaraceno.com/?utm_medium=website&utm_source=archdaily.com
Playful Architecture
Throughout this project, playful architecture has been the focal point of my design. I want to incorporate this into a public space (trampoline park) situated in between high-rise buildings in the City of London. To gather inspiration, I decided to research into architecture for children- energising and fun for all ages.
Page from the McDonaldland Setmakers promotional packet showing Mcdonaldland Teeter Totter, statue of Ronald McDonald, Evil Grimace Bounce & Bend and Big Mac Climber (1972). Collection of Jason Liebeg, New York.
Sidney Gordin's Tunnel Maze, The Museum of Modern Art Play Sculpture Competition, The Museum of Modern Art, New York, June 30th- August 22nd, 1954
Book source: Century of the Child, Growing by Design 1900-2000, Museum of Modern Art, by Juliet Kinchin and Aidan O'Connor, Published 2012. ISBN: 978-0-87070-826-8
Changes in Landscape
This collection of images show the difference in urban landscape of Detroit (from 2003 and 1995) and Halle/Leipzig (from 2003 and 2004). Its fascinating to see just how the same area has changed over the space of a couple of years, with increased infrastructure such as roads, buildings, etc, perhaps to meet the demands of an increasing population. INCREASE IN URBAN DENSITY.
Wat Samphan Temple, Thailand
This building was founded by Bhavana Buddho. It has a giant dragon wrapped around it's cylindrical exterior which personally, I'm not a massive fan of. I believe it to be too obtrusive and visually intimidating. Although, I do appreciate its ambitiousness. The structure has character and isn't afraid to show its individuality.
Movement
Inception - Christopher Nolan
Primary Research: The Urban Environment
Photographs taken my myself across London, Berlin and New York. This I felt could be used as research as it allows me to analyse the behaviours and conventions of urban landscapes which I can then use as context/inspiration for my design. The birds eye view/aerial shots of London and Berlin are useful in understanding the type of location I aim to place my structure in as well as which buildings my structure would be placed in-between. The area I choose will have to be a densely populated area, overcrowded, with buildings situated quite close together and you can get an idea of this through these images.
The Sliding House by DRMM
The Sliding House is a DRMM project, completed in January 2009 and won RIBA's East Award the same year. I would describe this house as having an unconventional layout, one I wouldn't necessarily want in my own home but I do love the moving elements of the property. The Sliding House was built for retirees to grow food, entertain and enjoy the landscape, this is further expressed through its bungalow, (one floor) layout. A linear building of apparent simplicity is sliced into three programmes; house, garage and annexe. The garage is pulled off axis to create a courtyard between the three. The structure is placed on a track, similar to the track and slide motion I aim to work into my own project. I like the fact the property can be adapted, components can be added, rearranged in such a way. The tracks can be extended in the future should the client wish to build a swimming pool, which may need occasional shelter. In some ways, its as if the homeowner is able to become the architect at a later stage.
Although, my models will not feature a motor (like the Sliding House), in reality, this would be essential for the sliding motion of my apartment pod to operate.
Kirsten Dirksen's Earthships
PLOT EXTENSION
Pueblo Revival and Terracotta
Although this may sound odd, the first time I was introduced to Pueblo Revival architecture was whilst watching High School Musical 2 which was predominantly based at a golf club resort (The Inn at Entrada) in Utah, U.S. I had always thought the building was a little strange in terms of colour and its material. The style is most popular in the Southwestern, desert states in America (ie. Arizona, Utah, Colorado etc). It draws its inspiration from the Pueblo sand the Spanish missions in New Mexico. The style developed at the beginning of the 20th century and reached its greatest popularity in the 1920s and 1930s, though it is still commonly used for new buildings. Adobe- and pueblo-revival continue to be most popular in warm regions, and what makes them "revival" is they combine traditional clay materials and newer insulating and strengthening ingredients like concrete and paper composites, and sometimes applied exterior plasters, as well. Due to the fact I am experimenting with terracotta clay, the red pigment and material reminded me of this architectural style.
10 Bond Street, New York, U.S - Terracotta frames
Bell Edison Telephone Building, Birmingham - Frederick Martin
Source: https://www.innatentrada.com/en-us
https://www.architecturaldigest.com/gallery/striking-terra-cotta-architecture
PLOT
University of Stuttgart, Carbon- Fibre pavilion based on beetle shells
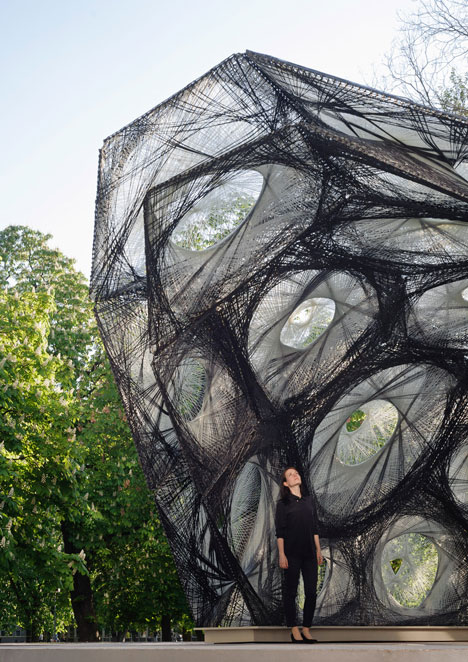
Boiler Suit - Thomas Heatherwick
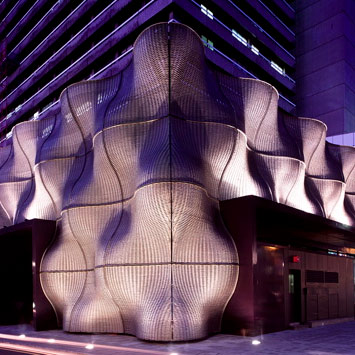
Sources: https://www.dezeen.com/2014/06/26/icd-itke-pavilion-beetle-shells-university-of-stuttgart/
https://www.dezeen.com/2007/08/20/boiler-suit-by-thomas-heatherwick/
Circular Forms
Aarau Bus Station Canopy / Vehovar & Jauslin Architecture

Proposal for New Pine Log Pavilion for Tippet Rise Art Center- Francis Kere

Bouroullec Brothers - Cloud-like canopy, Miami Design District
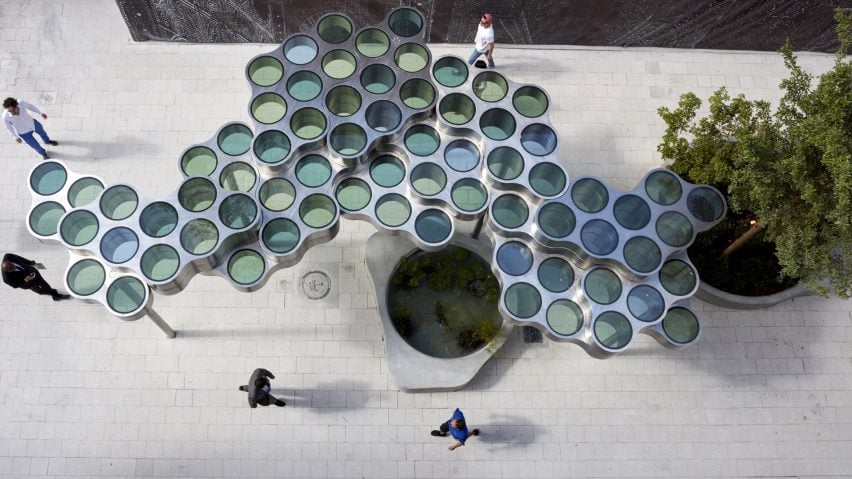
Organic Architecture
"Organic Architecture refers to designing and building structures that are balanced with their natural surroundings and tailored to the function they serve for their inhabitants. Organically designed structures seems to meld with the landscape or rise from it as if the surrounding spaces gave birth to them."
I purposefully moulded my plastic sketch models to achieve an organic feel. The waves and folds within the piece is effective in creating this through its form.
Volvo Pure Tension Pavillion
Wabi Sabi
Wabi Sabi is a Japanese art form which focuses on rustic, natural design - usually interior, although, this can be applied to architecture also. Definition: “a way of living that focuses on finding beauty within the imperfections of life and accepting peacefully the natural cycle of growth and decay.” I made the final model of my petal/flower resembling shelter out of clay (a material that is constantly used throughout Wabi Sabi). Again, reinforcing that naturalistic appearance. I feel research into Wabi Sabi art compliments my overall research into organic, contemporary architecture. 

THRESHOLDS
Deconstructivist Architecture
Walt Disney Concert Hall
MIT Stata Center

Oft Interiors' UA Cinemas Design
https://www.designboom.com/architecture/oft-interiors-ua-cinema-shanghai-01-24-2019/
Circular Footbridge, Office KGDVS
‘structurally, the bridge can be described as a stiff disc, the roof, on which the floor hangs with a minimal presence of structure: a near ephemeral pavilion between the buildings,’ notes office KGDVS. ‘viewed from above, however, the sculptural beam game of the structure is visible: an ‘eye’ on the world.’
https://www.designboom.com/architecture/office-kgdvs-tondo-footbridge-brussels-10-02-2019/ - Circular Footbridge, Office KGDVS, Design Boom
Czech Cemetery Bridge, AOC Architects
https://www.designboom.com/architecture/aoc-concrete-bridge-klokner-institute-ctu-prague-11-23-19/ - Czech Cemetery Bridge, AOC Architects, Design Boom
Types of Bridges
I decided to research into different bridge structures to help inspire my own bridge creation. I thought it might be interesting and relevant due to the political nature and context of my project to perhaps merge my design with a pre-existing bridge structure- creating a sort of hybrid bridge - a merge of past/traditional and modern/more elaborate design.
Although, I didn't end up creating a "hybrid bridge" consisting of both a traditional structure with my own design, it was very useful to research into various types of bridges which I kept in mind and influenced my other designs throughout the development process. This can be noticed with the truss bridge, its cubic structure led me to create a winding, fully enclosed bridge which carries the same rectangular forms.
Photographs of Buckingham Palace
It was very useful visiting my chosen site as I was able to analyse and understand how people operate through the space , the circulation of people and how they approach the threshold (the gates). It was interesting to see just how many people stood at the gates, just waiting for something to happen (ie. the Queen walks out- which is highly unlikely) within the palace grounds. It suggests how much the public worship the Royal Family and although, understandably, the gates provide an element of security for the Monarchy, it also presents the idea of "us vs them". Taking it from a slightly dramatic point of view, It is almost as if they have locked the public out of their world, the large, intimidating black wrought iron gates provide a sense of exclusion. This is why I have chosen to use this site as my threshold, which I aim to replace with another structure and create an open landscape.
Photographs of Buckingham Palace
Design Anarchy by Kalle Lasn
I loved flipping through this graphic book which looked at design with a revolutionist style. Each page made me question a different issue from large food chains and the obesity crisis to politics. Even the layout of the book was unusual in the sense that, after each chapter appeared a double-page spread saying "Insert Adbreak here". Instead of a seamless transition from one chapter to the next, the pages came to an abrupt stop (quite disorientating or distracting). I thought this was a very clever way of replicating the structure of a TV channel schedule and presents the fact our lives constantly revolve around and are affected by media. Though fairly simple, some designs were extremely impactful, discussing societal issues and the longing for change, some were more violent or covert than others. I feel it was a good idea to have a look into this style of work based on the theme of my current project. I do not wish to explore this topic with an anarchic view, but more approaching my proposal with a positive attitude towards improving the relationship between the monarchy and the general public.
Source: Design Anarchy written by Kalle Lasn, Published by Adbusters Media Foundation (2006) ISBN- 0974680095
Seven Doors by Nendo for Abe Kogyo
The Seven Doors project finds a new functionality for pre-existing doors. Nendo decided to celebrate the 70th anniversary of wooden door manufacturer Abe Kogyo by creating seven unusual and unique doors. Each door has the same underlying foundation but also show a strip of individuality. Whilst one door has shelves and a small gallery attached to it, another has plant pot storage. I found the Adult and Baby door rather interesting as it shows the difference in scale between a fully developed human being and tiny baby, newly introduced to the world. It's a door within a door- the smaller door for babies and the larger door for the adult. The varying heights make it easy for both children and adults to go through the door.
Source: https://design-milk.com/seven-doors-nendo-abe-kogyo/
Masato Nakamura's McDonalds Threshold
I found this piece rather interesting to comment on. It's the typical, highly recognisable McDonalds sign we have all grown familiar of, visible on TV adverts, on the street to the back of a local newspaper. I thought it was odd that an artist would consciously choose to recreate the sign which purely signifies a very successful, international fast food chain (nothing more, nothing less). After reading the essay about the installation, I began to understand the reasoning and deeper meaning behind creating the sculpture on a larger scale.
"In its centre, four giant yellow 'gothic' arches, two reconstructions of the McDonald's famous M, are placed next to each other, allowing us to cross their thresholds... Taken from their usual situation and enlarged, the big M's acquire an iconic dimension that displaces their primary meaning as signage... For the Japanese, the big M represents the acceptance of foreign cultural values into their society."
Scanned from the book, 'Threshold', by Louise Dompierre with essays from Antonio Guzman and Timothy Murray, Published 1998, ISBN 0-921047-33-9
Urban Dense City
Piezoelectric Trampoline: Renewable Energy
Trampoline Suspended From Crane
Primary Research: Instagram Poll
Seeing as the project revolves around the urban environment and I wanted to include a green/eco-friendly principle to my work, I decided to create a social media poll to enhance my research collection. This was successful in receiving replies from a range people of all ages, genders and backgrounds. I posed the question, "What do you think is the most pressing issue we'll face in London due to climate change?" Below are a few of the responses. I was intrigued to hear these replies as I wanted to know what issue they are most concerned about and how I could possibly design a structure which will help combat that/ease the negative impact. Other answers also included extreme weather, new diseases (that tropical/hot countries are perhaps used to facing). The majority of people said "extreme heat" was their biggest concern - which I could try to incorporate in my work. I thought about how I could possibly ventilate my trampoline park as well as renewable energy methods we could achieve through this construction.
Google HQ, California Inspiration
The Google Headquarters, Mountain View, California, Clive Wilkinson Architects.
After watching the Owen Wilson and Vince Vaughn comedy film, 'The Internship' majorly based around California's Google HQ, I have always been fascinated by the extent of their colour themed campus. Slides, rock climbing, cooking classes, sleeping pods, Game room, Google colour themed bikes around campus, Bowling alley, Zumba Class, Boxing are all activities available for staff use.
Discovering all elements covered throughout the film were in fact true, I have always wanted to visit this extraordinarily designed complex. The Google HQ was built in 2005 with a master plan developed to create a diversified campus environment. "The design integrated highly focused software engineering workspace with learning, meeting, recreational and food facilities, working with the existing conditions of the inner courtyards and building shell".
Campus view from the East
I see the Google HQ as a space for adults to have fun and work - merging both professional and leisure life to support the mental wellbeing of the staff. I have used Google HQ as my inspiration for this project as my trampoline park concept values the same principle. This allows for workers of the neighbouring buildings to enjoy a break outdoors (away from the office) and endure some leisure time throughout the day.
Source: https://clivewilkinson.com/portfolio_page/google-headquarters/
https://www.clivewilkinson.com/pdfs/CWACaseStudy_GoogleplexANewCampusCommunity.pdf
Studio under a Bridge by Fernando Abellanas
Abellanas is a furniture designer and plumber who decided to build his studio under a bridge in Valencia. He said he'd always enjoyed staying in cabins or cardboard boxes as a child, his own private, intimate space. I honestly love this idea, it's somewhere you can escape to, to stay focused on work amongst nature, without being distracted by people. I guess the design itself is a little plain and boring although, I recognise he probably had a lot of limitation throughout the construction process. Nevertheless, a splash of colour could make all the difference.
Inflatable Trampoline Bridge by Atelier Zündel Cristea
Norddeutsche Landesbank
Norddeutsche Landesbank, 2002, situated in Hanover, Germany, by Behnisch & Partner
This structure combats the issue of noise pollution within an urban environment. Cities tend to be loud and buzzing spaces, congested with honking horns, loud chatter and car engines, sometimes, it's nice to step away from these sounds and escape to some peace and quiet. From the building's exterior, it may be viewed as a traditional city block, but at its centre, protected from the noise of the surrounding streets lies an oasis - a large, new courtyard.
The building has a double facade with multiple benefits, providing protection against noise and vehicle emissions, wind protection.
This is an issue I could also explore throughout my own work.
Primary Research: Bishopsgate Site
Today, I decided to explore my chosen location: Bishopsgate/Liverpool Street area. I collated my images in contact sheets and have selected my favourites which can be viewed to the right. I photographed skyscrapers, offices, streets, the public and the spaces in between buildings, which I could potentially use to photoshop in my final model. I aimed to use a variety of wide shots, closeups, bird's eye views etc. I enjoyed travelling to the area as I believe its important to gather as much information about the site as possible. I can then implement this knowledge into my project.
Movement
Exploration of ideas using everyday items
Here, I decided to gather a small collection of household items and analysed how they might operate as functional and life-size structures. This was great as inspiration for my initial ideas. I arranged photos of a spring, necklace etc next to simple design sketches with a similar shape.
Text
Turn, Twist, Roll, Shake, FLOAT, SWING/HANG
kinetic architecture
Primary Research: Berlin
Above is an video I captured in Berlin. I chose to edit the video in this particular way in order to achieve understanding of the typical structure of an urban environment. This was useful in creating my ideas concept and how it might appear in the real world between buildings already constructed.
Designing the Eco-City in the Sky book
As part of my research, I went to the library to research on sustainable projects/concepts. To my surprise, I read a book written by Dr Jin-Ho Park about the 'Eco-City', which would be located in Seoul, South Korea. I found this concept had similarities to my own in terms of building upwards and using the space above us to construct strategically. I have always been intrigued by speculative design with a focus on the environment to encourage sustainable methods of thinking.
Notes I made:
Korea faces two critical environmental problems. Water supply is decreasing and they receive severe water shortages which are closely linked to high population density in Seoul and the topography of Korea. I thought this was an interesting point to comment on due to population density also being the main context of my own concept. This is a fairly new and frightening concern as we now have to meet the demands of a rising and ageing population and may not have the land capacity, food/water supply etc to provide this.
Korea's forests are rapidly decreasing in size. 5,970 ha of forest area has disappeared each year during the last decade, resulting in a rise in greenhouse gases such as, CO2. The 'Eco-City' concept is a vertical urban mountain forest with aim for it to be built in the city among high-rise buildings to achieve greener infrastructure. It was interesting to read about the elevator schedule and diagrams through the 101 floored property equipped with accommodation, leisure facilities, office and transportation levels. I love the erratic, imaginative exploration of this idea, suggesting how design is so unlimited and literally has no boundaries.
The structure is made of three connected, tubular components which look almost as if they have been twisted. I find the amount of vegetation located around the 'Eco-City' slightly overwhelming, though I understand the reasoning for this and the intent.
Although, I am extremely interested in green architecture, I wasn't necessarily aiming to include sustainable living within the design of my apartment pods. This has further sparked ideas for my design and reading about the 'Eco-City's' freshwater storage and air pollutant filtering has inspired me to research into other sustainable energy/methods.
Materials for Actual Structure
Pod Structure:
Framing- Light structural lumber SPF
Tracks- Aluminium and Galvanised Steel tracks
Aluminium: doesn't rust/Galvanised steel is corrosion resistant, strong, for functional purposes. Use both
Sources:
https://www.ecohome.net/guides/2283/best-material-choices-for-wood-frame-construction/
https://blog.dahlstromrollform.com/best-metals-for-exterior-applications
Research into Cladding vs Curtail Walling
Decide whether to use curtain wall (aesthetically pleasing, elegant, promotes green building concept, provides no support for the overall structure but rather sits on the outside, allows natural light into property) vs cladding (environmental factors, sound insulation, weather proof, heat insulation- tend to be cheaper than curtain wall, protective layer also decorative, low maintenance. Wood cladding is susceptible from damage from insect and fungus attacks, metal cladding is prone to dents and can rust.)
Curtain Wall
Cladding example and diagram from the notorious Grenfell Tower fire of 2017.
Sources: https://www.quora.com/What-are-the-clear-difference-between-curtain-wall-and-Cladding
https://www.ehow.co.uk/info_7836994_disadvantages-masonry-construction.html
PLOT EXTENSION
Water Filtration
The aim of my structure is to encourage sustainability around the garden as well as providing shelter throughout my plot. After raining, the water is passed through limestone rocks placed on a grid inside the funnel. Limestone is an alkali which will help to turn the slightly acidic rainwater to neutral on the pH scale- allowing it to be safe enough to drink, water plants with. As a sedimentary rock, limestone is formed by a collection of grains, the substance will dissolve in the rainwater as it passes through into the tank. Inside the tank, a filtration system allows further neutralisation of the water which is then pumped back up to surface level, through the tap when required. The top of the funnel/petals are reachable by ladder (shelters are 210mm) to remove any leaves caught in the grid placed inside.
Rainwater Harvesting
Choosing Terracotta
After experimenting with different materials for the funnel of the rain collector structure, I decided to progress with using Terracotta clay. I like the unusual, red tones of the material and feel it would compliment the earthly, natural appearance of the Chelsea Physic Garden. Anything such as aluminium or mirror would, in my opinion, appear too obtrusive or distracting. The shelter is already quite a large scale structure, therefore, I felt it should be constructed of a material that helps it to blend in nicely with its surroundings. The terracotta for full scale structure would be glazed and waterproofed to prevent any water infiltrating any cracks in the material. This was a concern for me as there is the risk of freeze thaw/chemical weathering during the winter months. Fired clay is a versatile and robust building material that has a timeless appeal. Clay building products can be used across the whole envelope in the form of bricks, blocks, façade systems, roof tiles and pavers.
PLOT
Organic Shelters
I decided to research into the different styles used in canopy/shelter designs. I mainly focused on organic architecture, in able to understand and reinterpret these wave-like, experimental forms in my own work.
Snaking Canopy in Chinese Forest- MUDA Architects
I love this untraditional, restaurant layout. The winding platform sweeps across the lake, allowing the user to fully immerse themselves in this serene and mystical world as the same time as dining. It has a multi-purpose which must be very beneficial when it comes to attracting consumers.
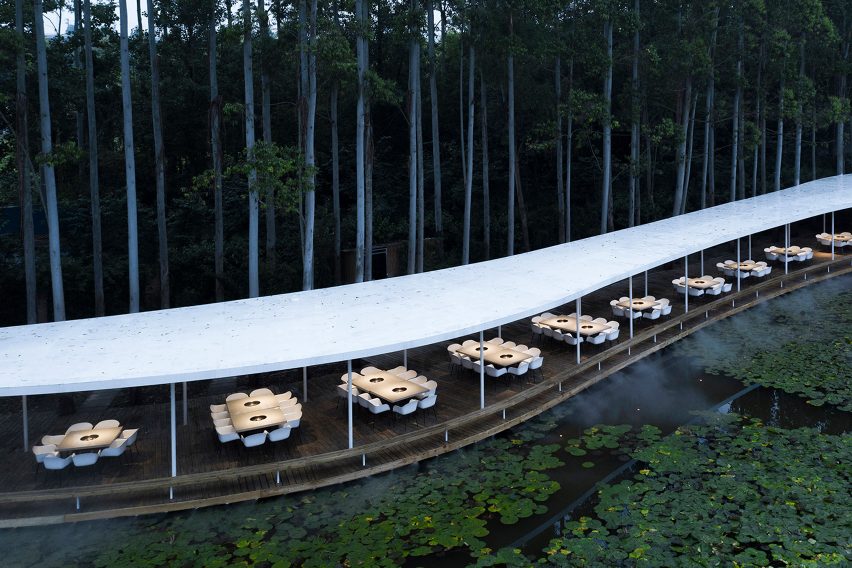
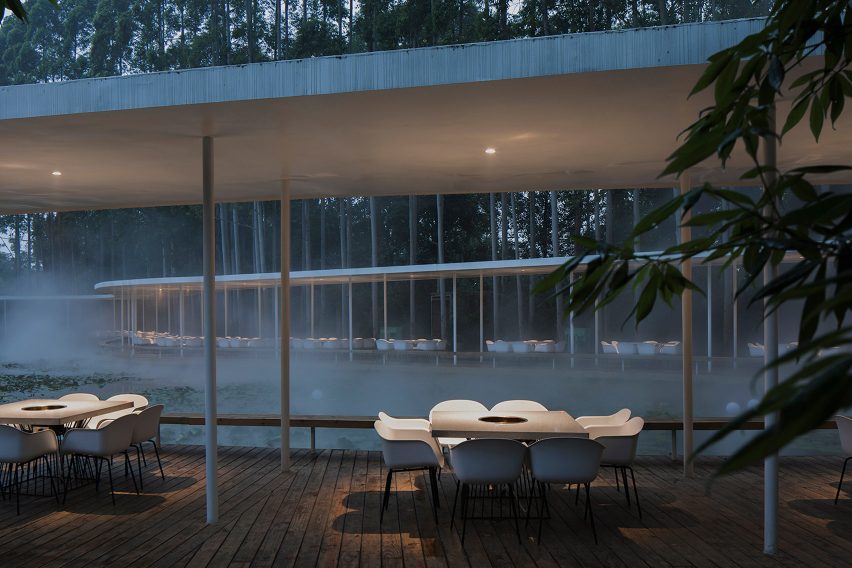
Entrance to Bahrain's Pearling Path, Red Concrete Canopy - Verlerio Olgiati
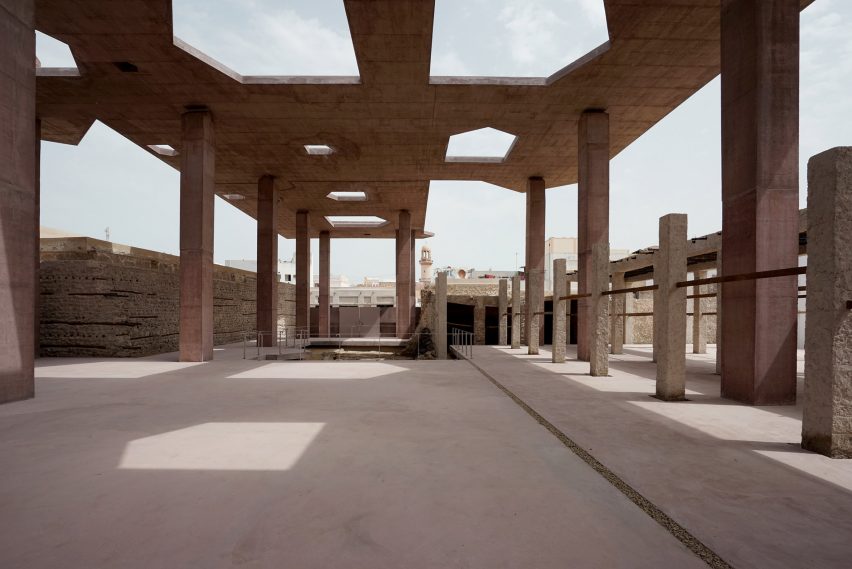
Public Space Shading Canopy - Architectural Association
I thought I'd comment on this project due to it's innovative and smart design. A canopy which can be packed away and placed elsewhere. I think this style of temporary architecture is brilliant as it means it doesn't intrude too much on its surroundings but also adds a sense of colour (hope) to a low income neighbourhood. Although, fairly simple in terms of design, I appreciate its quick and easy installation, providing more than just a shelter for the locals.
Kazakhstan Rising: ArchDaily Article

Rothbury, Northumberland- Reid Jubb Brown

Enter Projects Designs Organic Entrance Canopy in Sydney, Australia
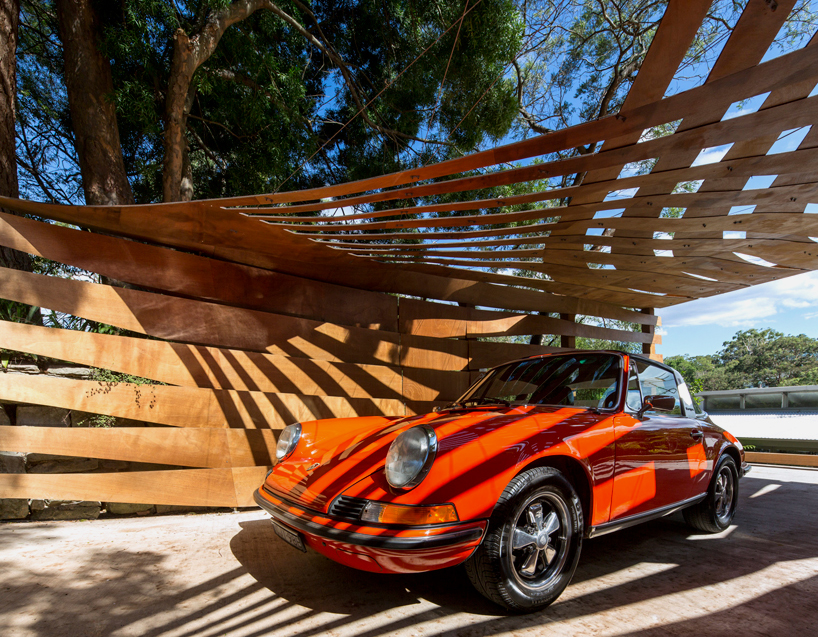
https://www.dezeen.com/2019/04/20/valerio-olgiati-canopy-pearling-path-concrete-architecture/
https://www.dezeen.com/2007/01/24/dezeen-loves-public-space-shading-canopy/
https://www.homebuilding.co.uk/organic-architecture/
https://www.designboom.com/architecture/enter-projects-entrance-canopy-sydney-australia-09-29-2015/
THRESHOLDS
Design Inspiration- Deconstructivism, Crown Jewels
In terms of design, I wanted my bridge to have a modern, experimental facade, deconstructivist- a reminder of change, making quite a bold statement. I wanted to create something which would be a massive contrast to the neo-classical architecture of Buckingham Palace. The design would add a refreshing tone to the scenery. I began researching into different design I could use to influence my own.
Logo House- Adidas
This project influenced the tall, polygonal shapes used in my final design. I like the Logo House's seamless design, it appears very delicate but bold at the same time. Below is an orthographic projection of my final design, which i aim to develop further:
I purposefully used these polygons and triangles to construct the design as I felt the components themselves could resemble the Crown Jewels or diamonds of some kind. A subtle reminder of the site context the bridge is located in. almost embedded in the structure.
https://www.dezeen.com/2019/12/20/logo-houses-wamhouse-studio-karina-wiciak/ - Logo House, Dezeen Article,
St. Philips Footbridge / Knight Architects
https://www.archdaily.com/919803/st-philips-footbridge-knight-architects?ad_source=search&ad_medium=search_result_projects - St. Philips Footbridge / Knight Architects, ArchDaily
First 3D Printed Pedestrian Bridge, Royal HaskoningDHV, DSM and CEAD
The first pedestrian bridge 3D printed with fibre-reinforced polymer is being conceived in a collaboration between engineering company Royal HaskoningDHV, polymer company DSM and composites 3D printing company CEAD.
The combination of polymers with continuous fibre can produce a lightweight, yet high-strength structure, enabling the construction of infrastructure. when in the past, other 3D printed buildings have failed when coming in contact with freezing temperatures and other conditions, this technology is meant to combat these issues.
https://www.designboom.com/design/royal-haskoning-dhv-dsm-cead-polymer-3d-printed-pedestrian-bridge-delft-netherlands-09-03-2019/ - 3D Printed Pedestrian Bridge, Royal Haskoning DHV, DSM and CAED, Design Boom Article
Lucky Knot Bridge, NEXT Architects, China
Photographs of Buckingham Palace Gates (Primary Research)
BIG U Flood Defences
The Bjarke Ingels' barrier system is designed to protect Lower Manhattan, New York from tidal surges and rising sea levels. I have personally witnessed how barriers are being implemented and becoming essential for coastal areas. On a school trip to
Shadows in the Windows by Ponti Design Studio
Andrea Ponti is an Italian designer who merged the typical function of a window and the typical function of a chair together to form a fascinating yet, somewhat intrusive piece of furniture. The structure is a chair inbuilt window and the project was introduced at 2017's Milan Design Week. "When looking at large apartments and skyscrapers, the rows and rows of identical windows become impersonal. Take a second look and you begin to see a bit of a story about the person or persons living there, possibly even catching a glimpse of their shadow." Each chair is different and varies between person, it's something personal to them but is simultaneously exposed to the world outside their window. The threshold of public vs private is crossed here- possibly conventionality and unconventionality to.
Source: https://design-milk.com/shadows-in-the-windows-by-ponti-design-studio/
Thresholds Article
I found an interesting article on thresholds and the different ways in which 'threshold' can be interpreted.
Source: Article by The Authors, published by EDP Sciences. https://www.shs-conferences.org/articles/shsconf/pdf/2018/09/shsconf_erpa2018_01046.pdf
Waterlow Park Thresholds
Photos from Waterlow Park
Thresholds
Primary Research
Urban Dense City
Physics of Piezoelectric Energy:
This Piezoelectric technology would be placed in the base of the trampoline netting, measuring the amount of pressure put on the plate. The negative and positive electrodes collide with each other providing an output voltage. This electricity can be used to power air conditioning systems around London.
Trampoline Structure and Physics
Interview: Ecosistema Urbano
Ecosistema Urbano interview with Jose Luis Vallejo and Belinda Tato by Peter Andreas Sattrup:
Throughout this book, I found an interesting interview with an architectural firm, 'Ecosistema Urbano'. The interview focuses on how the company was formed, creating a name and their values. I wanted to note something they said as I strongly resonate with and respect the way in which they aim to work. Below is a segment from this interview:
What is the main thrust of your work? Do you have a special focus right now?
JLV (of Ecosistema):
We're strongly focused on public space. We're interested in the social aspects of architecture and when you consider what it is that makes a city, then what happens between the buildings is more important to us than what happens inside. That's a point that has been forgotten for a long time. Architects mainly think of buildings as objects, and we aren't trained to understand public space in a particularly sophisticated way. It's simply where the building ends... But public space is everywhere around us, and its much more complex.
I also wanted to note how they choose to present their work. In this case, their red and teal colour theme works really well along with their range of display methods: diagrams, illustrations, cad technology, photographs etc. The firm's beliefs about the environment are strongly suggested throughout their work.
From the book, 'Green Architecture for the Future' by Frontiers of Architecture II, ISBN 13: 9788791607660
Piezoelectric Energy
I wanted to research into sustainability and sustainable energy and how these methods could be implemented throughout the city. I came across piezoelectric energy which should be effective throughout cities due to the large capacity of people walking through/office blocks/restaurants. Although, this type of sustainable energy is rather new to me, it would be interesting to look into further.
Source: https://www.sciencedirect.com/science/article/pii/S1876610217322117
Transsolar
Transsolar is an international climate engineering firm determined to create exceptional, highly comfortable indoor and outdoor spaces with positive environmental impacts. They work collaboratively with clients, architects, mechanical engineers, and other consultants from the earliest stages of the building design process. They consider thermodynamics (science related to heat energy/mechanical, electrical, or chemical energy) and physics.
I like the idea of incorporating this into my design somehow. Its important we keep the world cool, firstly working with cities as most produce a high amount of greenhouse gas. Transsolar addresses daylight, natural ventilation, air quality, air temperature, acoustics and the well being of people.
PINK GHOST
This transformative piece by Peripheriques Architects, built in 2002, changes the way the public move and interact with an urban environment. I like how the work is also quite sculptural in its delicate forms. It was made from pink epoxy and the installation enveloped four trees and a streetlight. It reached a height of 2.5m and covered the entire surface of the small central plaza. They placed chairs and tables under the resin and let it set, creating an abnormal, fun and eyecatching display for the general public. I appreciate its lighthearted, laid back and amusing design. This playful style of work is something I would like to work into my final piece - vivid bright colours, flexible looking, full of energy and presence.
From the book, Design Document Series, Happy Architecture in a Real World by Peripheriques Architects, ISBN- 978-89-91111-29-5
Cities as living organisms
From the book, 'Green Architecture for the Future' by Frontiers of Architecture II, ISBN 13: 9788791607660
Movement
For this part of my primary research I decided to take photographs of movement at night. I wanted to include a motion blur to understand the pace and direction of the moving object.
Sliding motion of a necklace
The sliding movement of this necklace has inspired my final idea involving the same sliding motion.
The Phalastery Module was created by Bureau Spectacular / Jimenez Lai and is a cube shaped art installation located in Los Angeles, U.S and built in 2008. I find its hamster wheel- like function to be quite fascinating and reminds me of a rotating TV set. The intent behind the structure was for all surfaces, including ceilings and walls could serve as functional space. Every hour the cube rotates and one of the surfaces become parallel to the ground. I like the mechanical thought put into this design (such as motors, rotating bearings), allowing it move in a particular way. I would like to incorporate a rotating or sliding motion into my own design, much like The Phalanstery Module.
The Bund Finance Center
Bibliography
The phalanstery module - Design Milk article, written by Jaime Derrigner, 28th June 2011
https://design-milk.com/phalanstery-module/
Designing the Eco-City in the Sky (The Seoul Workshop), Written by Dr. Jin- Ho Park, 2014, Images Publishing, ISBN 978- 186470-592-8
Valley sustainable case study - MVRDV -
https://www.mvrdv.nl/projects/233/valley
Location Scouting
"Macau is the most densely populated region in the world. It has 48,003 people per square mile (18,534 people per square kilometer)." Macau is an autonomous region on the south coast of China and has a high immigration rate of people from neighbouring countries.
Hong Kong, like Macau, is a Special Administrative Region (SAR) of China. Hong Kong is the world's fourth-most densely populated place with 16,444 people per square mile (6,349 people per square km). Population density is not evenly distributed across Hong Kong. Within its most dense areas, such as the district of Mong Kok, the population density of Hong Kong can soar as high as over 120,000 people per square km.
Monaco and Singapore also have very high population densities. For that reason, I am mostly likely to locate my structure in one of the above countries/regions compared to a city like London. As compact as some may believe London (City of London) to be, I want my design to appear in an area of with very little land space left to construct on/use- My concept allows for housing to be built in-between existing structures to reduce the issue of limited land for housing within crowded cities such as Mong Kok.
(Research how close you are legally allowed to build structures next to each other).
Sources:
https://www.worldatlas.com/articles/most-densely-populated-countries-in-the-world.html
Materials for Actual Structure
Pod Exterior:
White, plastic cladding - for a clean and refreshing finishing. White will especially be eye-catching amongst the rest of the city-builds due to its vivid colour as well as its intriguing structure. The cladding will provide a smooth/slippery surface - snow will fall off of it- preventing a leak into property. It will also provide thermal insulation, external facade, prevent noise pollution of the buzzing city environment and protect building from external conditions (weather). Needs to have low maintenance and be fire resistant.
Glass (double glazed) floor to ceiling windows - perhaps green tinted to suit the eco-friendly theme. Massive windows to allow as much natural light into the property as possible (as sunlight may be blocked at certain times due to the large buildings either side).
Movement bearings vs Tracks
In terms of achieving the sliding motion, I researched into linear bearings. The image below is a movement bearing with a platform which slides over the track component. This is a piece I had at home which I photographed. It would be interesting to mimic this piece to use in this project. I could place the apartment pods on the platform (with a motor attached) which will enable it to slide. This method is likely to be used in the actual (real life) piece. An alternative would be to build the pods around the track. However, for my 3D model, I will use dowelling to replicate a simple version this motion.
AUDIO: BBC News Report on Population - 11/11/19
Materials for 3D Model
Connected side buildings: Balsa wood
Dowelling to mimic what would be the tracks in real life (measure diameter).
Acetate for glass windows
Apartment pods: balsa wood
Drill hole in the apartment pods in order for them to slide.
Add humans for scale and possibly trees?
Parasite Architecture
"As the world population grows and grows, urban centres are facing more housing shortages. Skyrocketing rent prices, diminishing real estate inventory and other conditions make it harder to live in cities. 68% of the world population is projected to live in urban areas by 2050, says UN. Perhaps, we have to re-think what city centres should look like. How can architects work with the space they have?" - Whatsorb.com
"Parasitic Structures could open the door to a whole new way of living in cities"
Researching into this topic was extremely relevant to my structure and was a great point of understanding how architects are already creating concepts such as my own.
Malka Architecture
Manifest Destiny, US, by Mark Reigelman and Jenny Chapman
This design actually had a very similar focus to my own work in terms of having an external structure protruding from a pre-existing building. Both artist (Reigelman) and architect, (Chapman) suspended a temporary, house-shaped wooden hut to the side of a San Francisco hotel.
Sources:
https://www.whatsorb.com/tiny-houses/tiny-home-and-parasite-structure-contrasting-their-hosts
https://www.dezeen.com/2017/09/01/10-parasitic-architecture-examples-dwellings-roundup/
